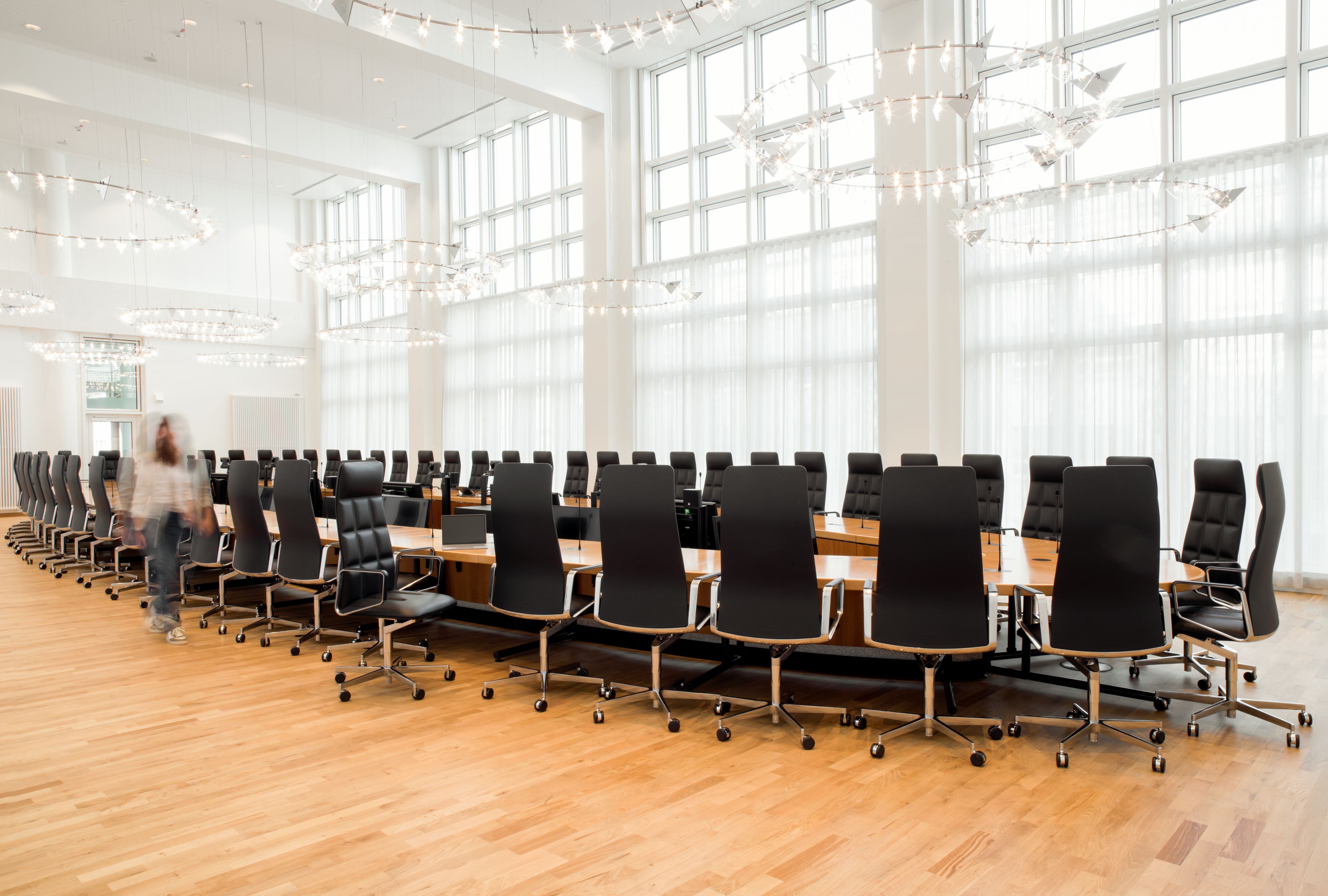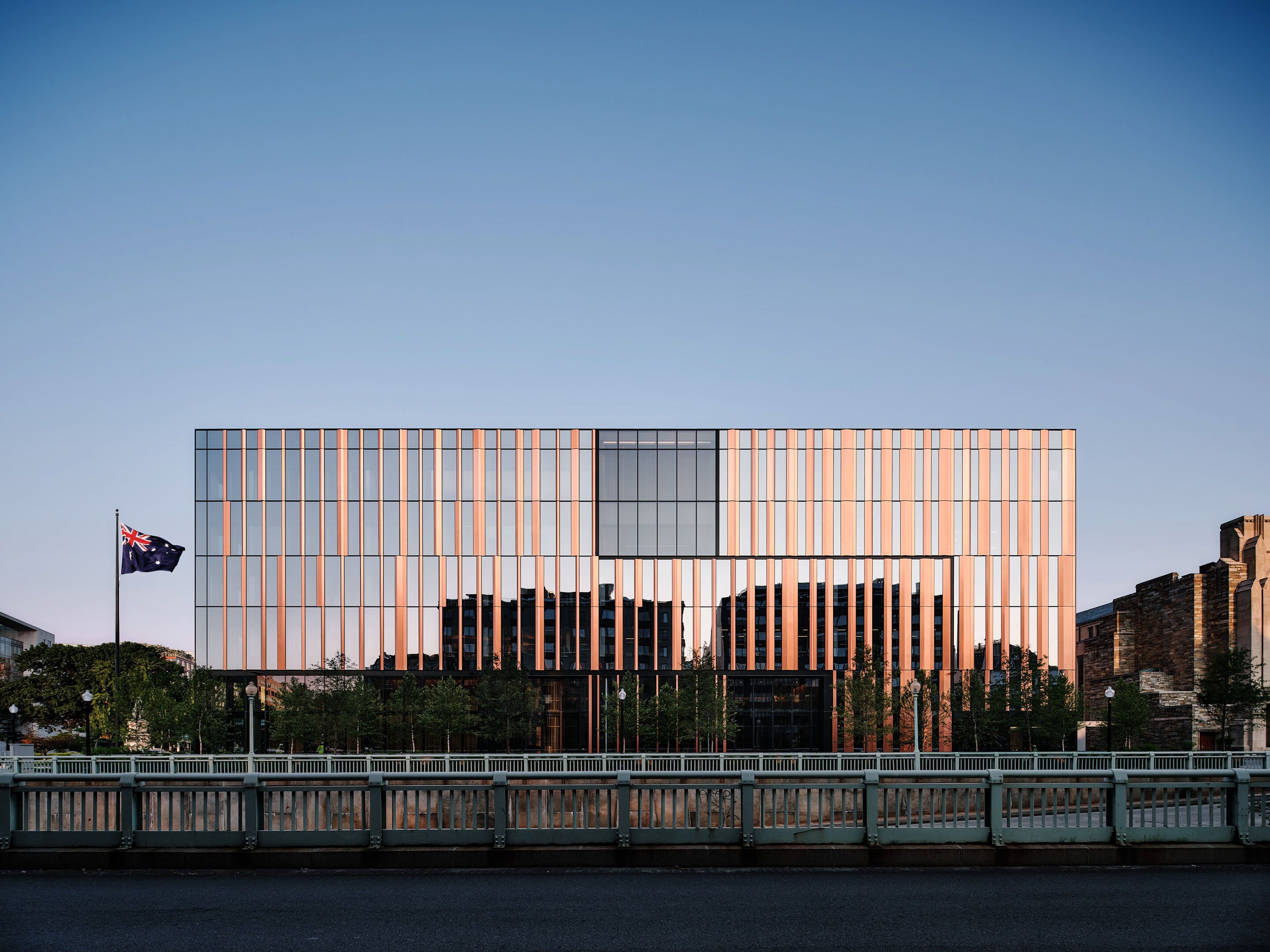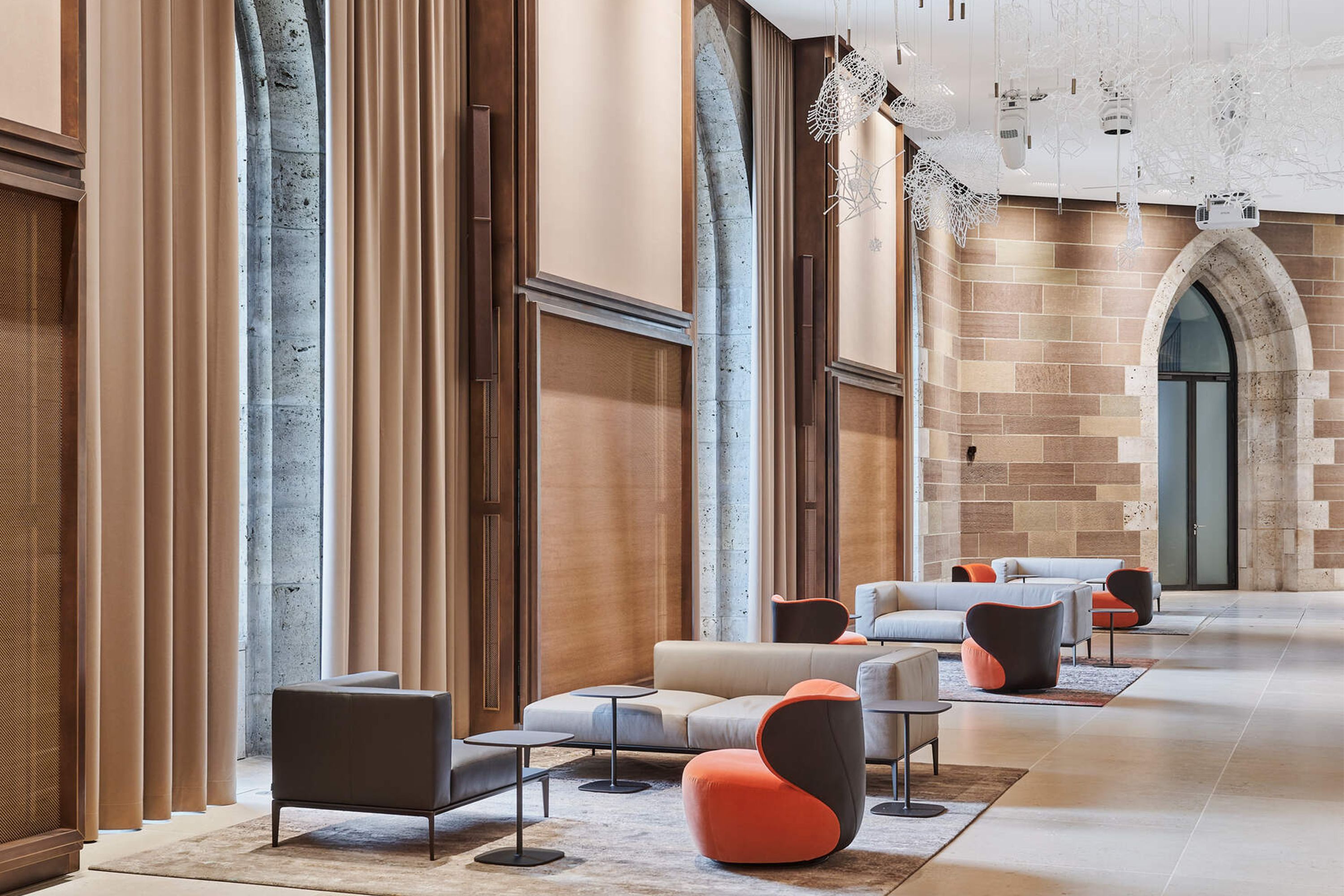Casals Forum, Kronberg, Germany
Architecture and music in harmony: The Casals Forum sets a new benchmark for chamber music – and for cultural architecture in Europe.
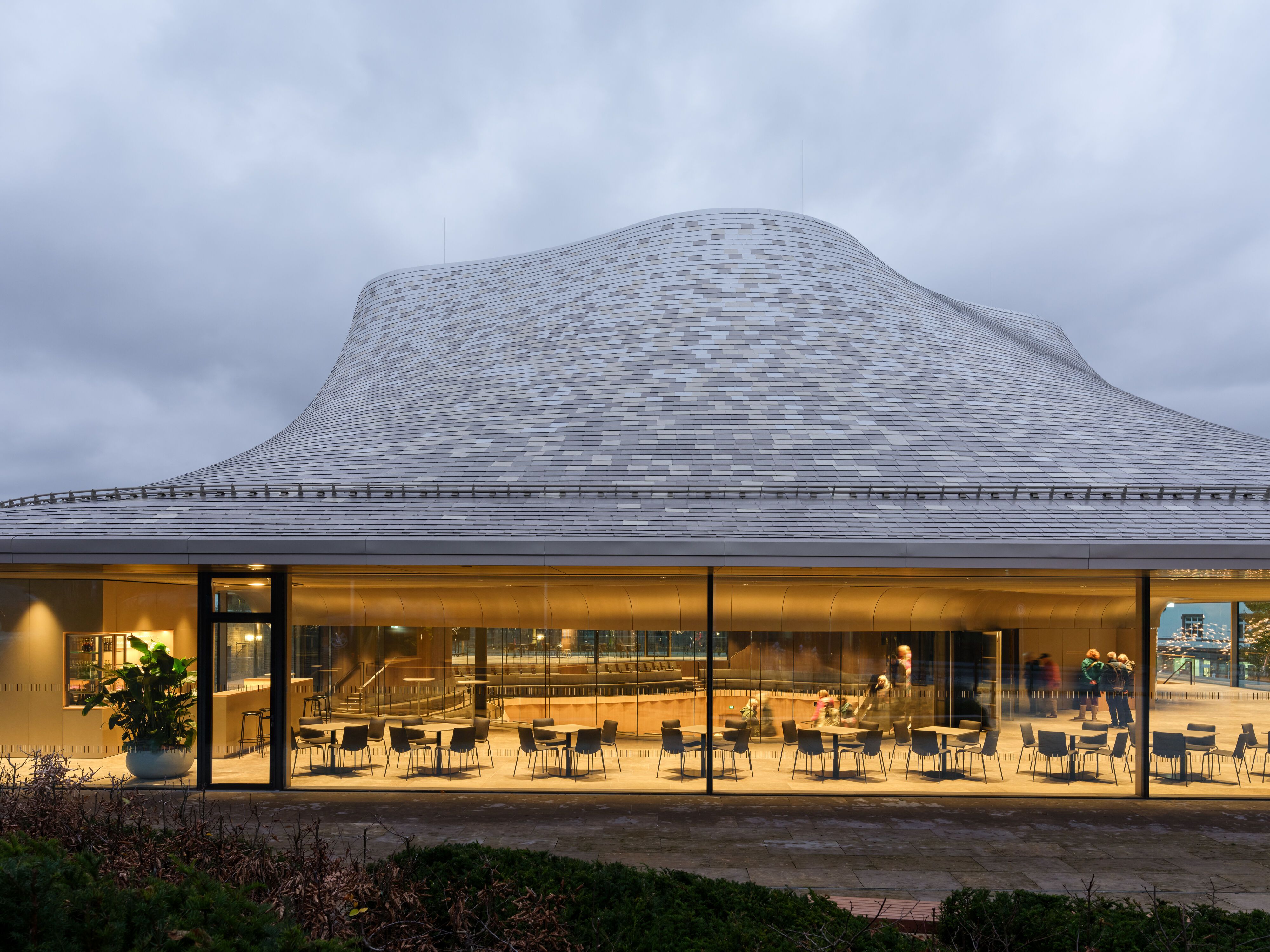
Located in the Taunus region of the German state Hesse, the Casals Forum provides a new home for the Kronberg Academy – a place entirely dedicated to music. Designed by Staab Architekten, the pavilion-like ensemble brings together a chamber music hall, the Kronberg Academy’s study center and administrative offices. The architecture makes deliberate use of the site’s natural slope to integrate the building harmoniously into the surrounding landscape. At the center of the ensemble is the concert hall – a freestanding timber structure beneath a sculptural roof. The almost unbroken glass facade opens the hall to nature, creating a quiet dialogue between architecture, music and landscape. The result is a world-class architectural and acoustic masterpiece.
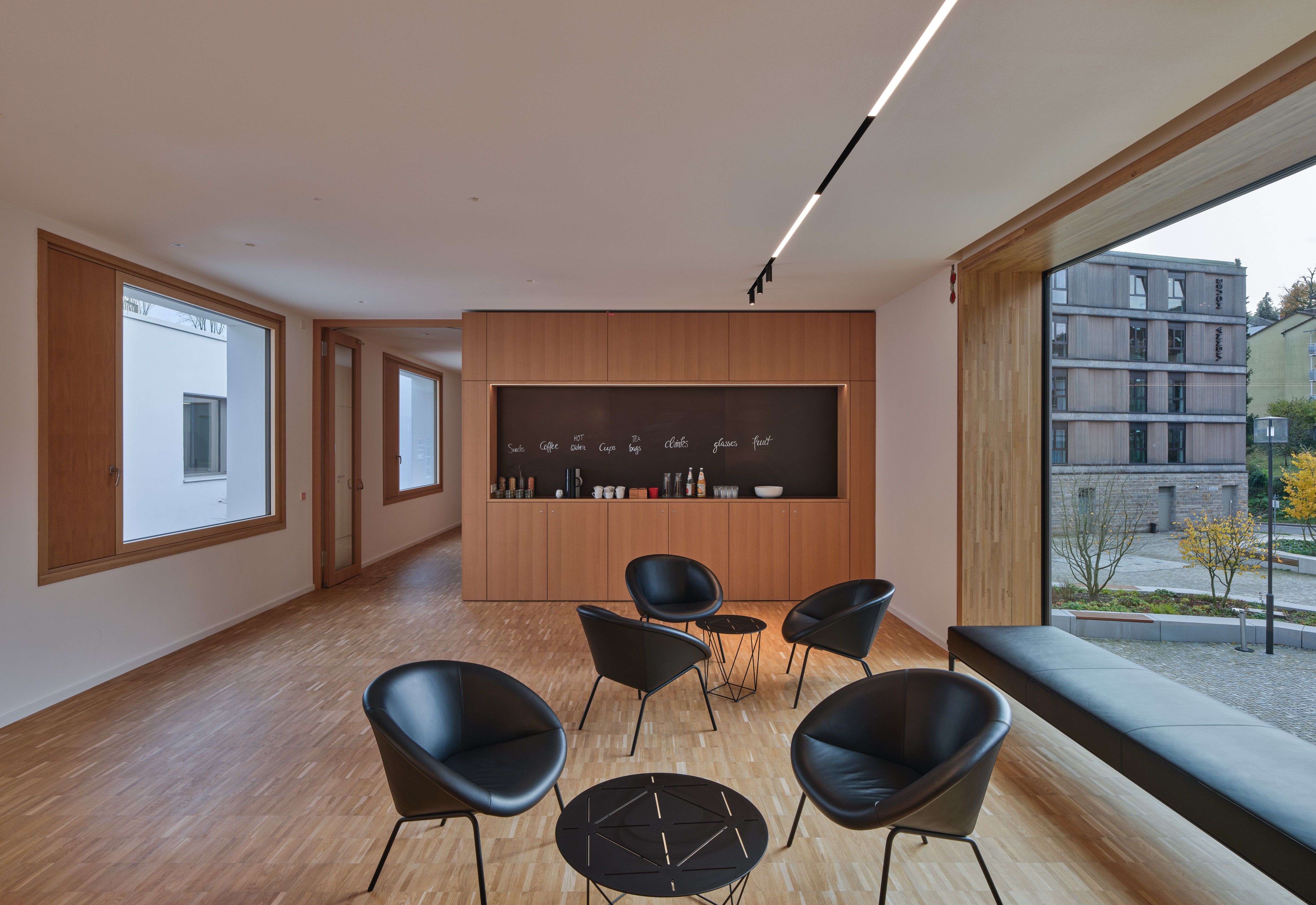
Lounge at Kronberg Academy with 369 Armchair & Joco Side Table
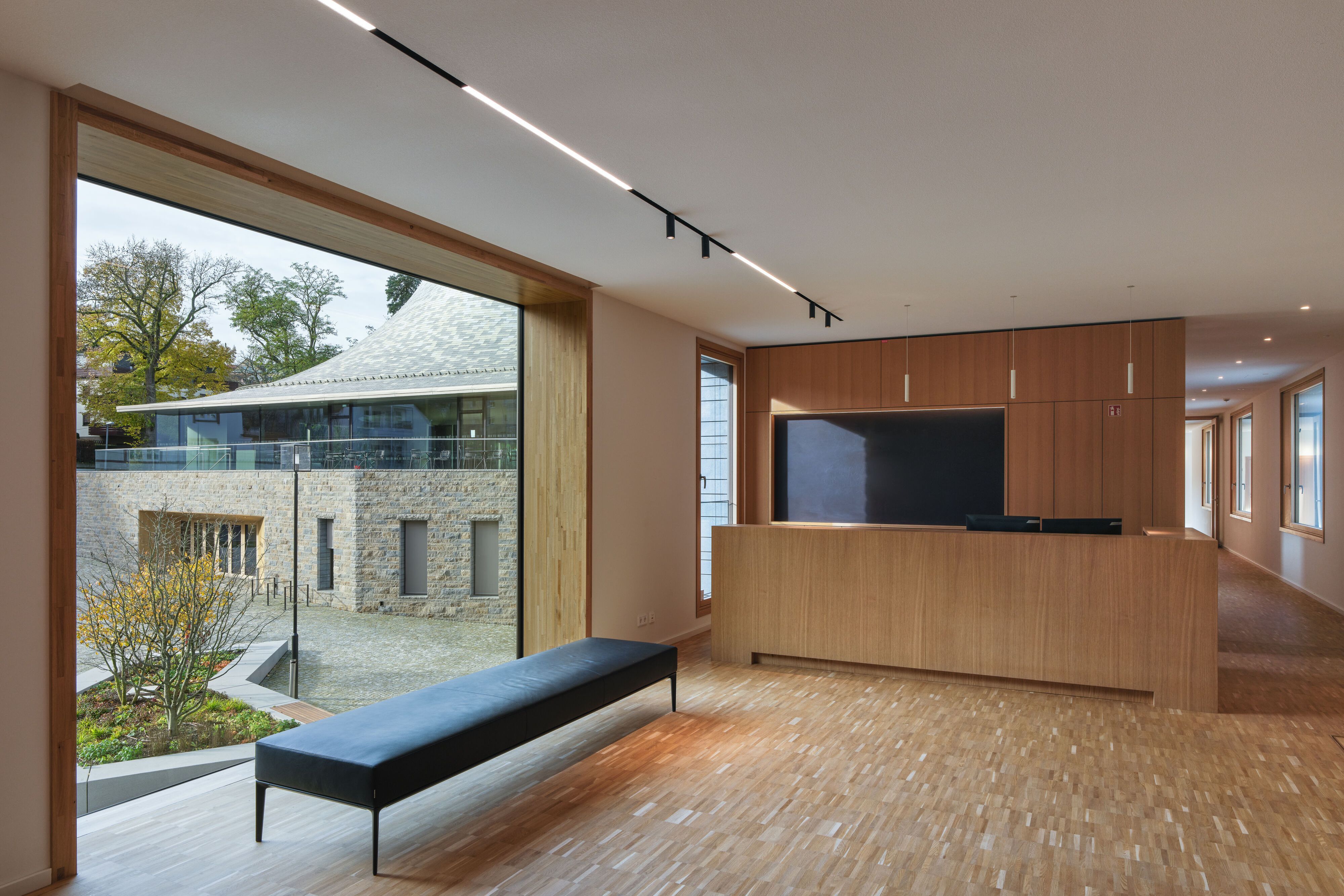
Lounge at the Kronberg Academy with Jaan Bench
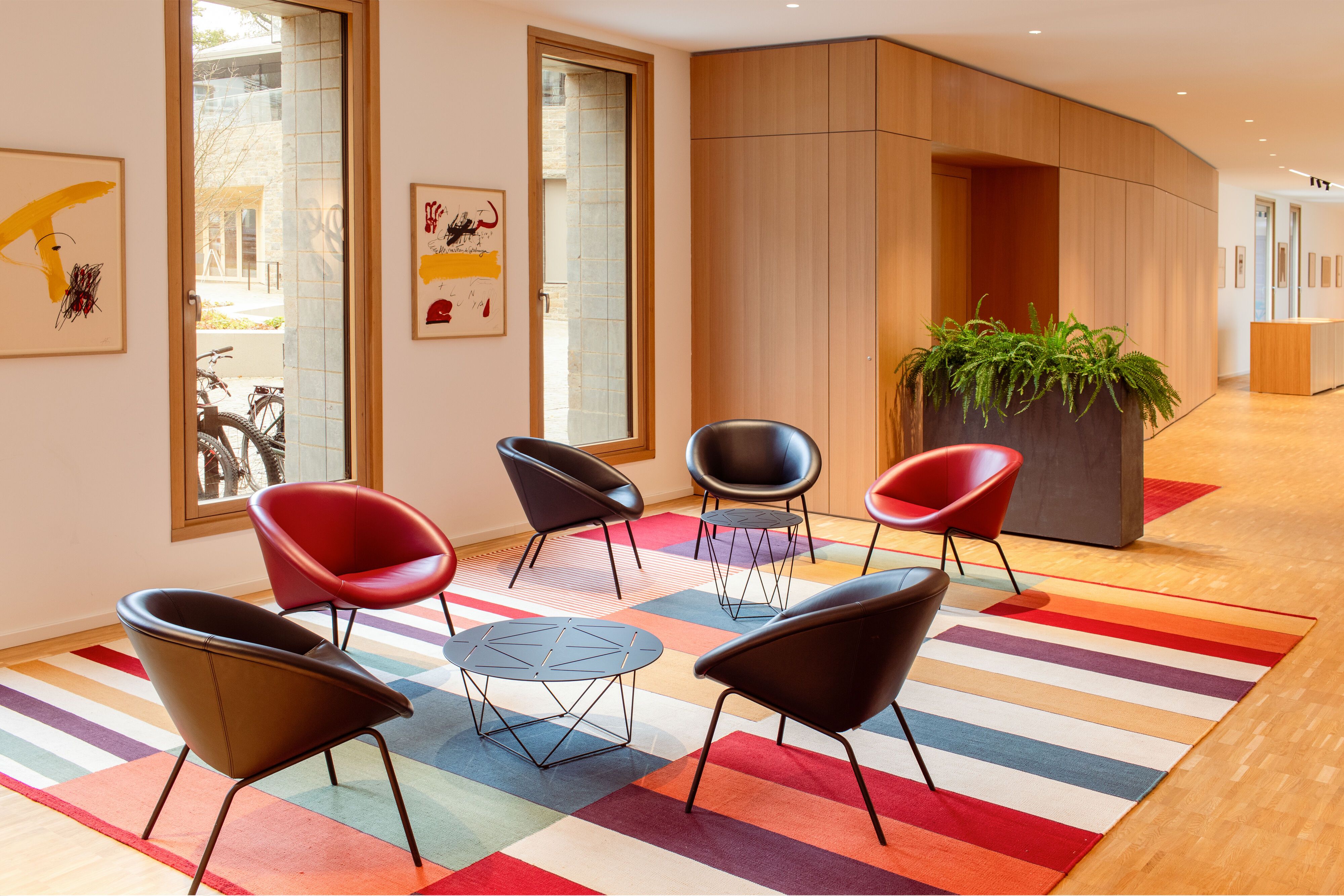
Lobby of the Kronberg Academy with 369 Armchair & Joco Side Table
Responsibility for music, people and the environment
Sustainability is a guiding principle at the Kronberg Academy – both for the construction of the Casals Forum and for the institution’s self-image. As the first concert hall in the world to operate CO₂- neutrally, the building uses an innovative ice storage system to provide energy-efficient climate control. Beyond this, the foundation has established a comprehensive sustainability management system that also informs its educational approach: Young musicians are encouraged to not only to pursue artistic excellence, but also to develop an awareness of social and ecological responsibility. Walter K. shares this commitment – with thoughtfully designed furniture that is built to last.
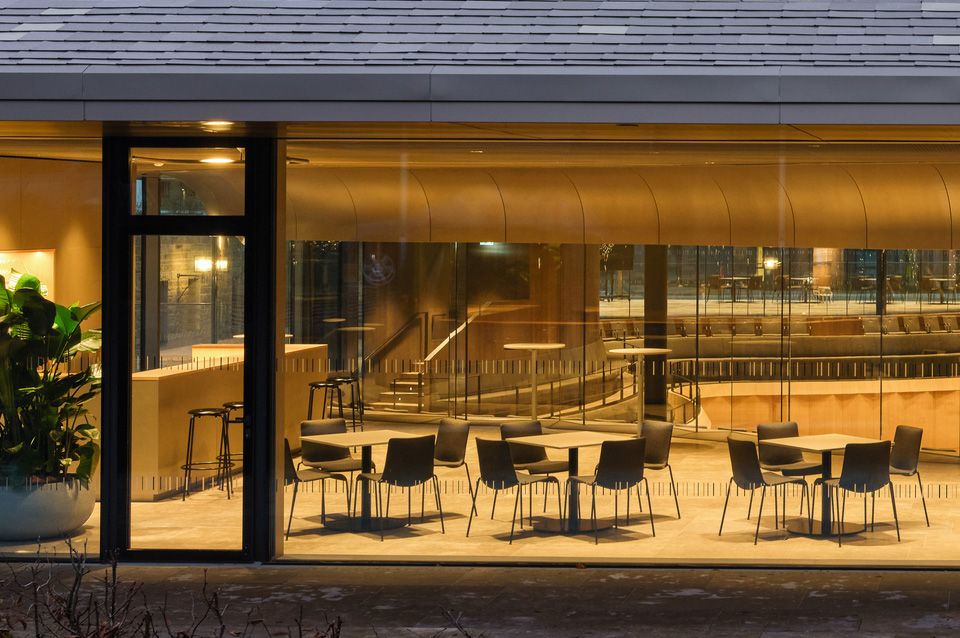
Café next to the concert hall with Liz Chair



